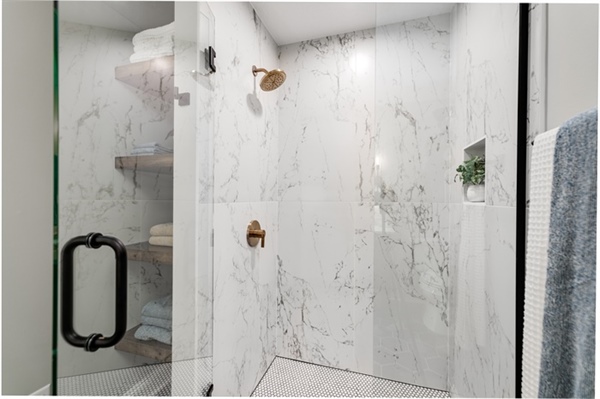How Can I Remodel My Home to Improve Accessibility for All Ages?

Ensuring a home remains accessible for all ages is a crucial aspect of remodeling, especially as families plan for long-term comfort and mobility. As people age or face mobility challenges, certain modifications can make a home safer and easier to navigate.
A well-planned home remodel can include features that accommodate individuals of all abilities, from young children to seniors or those with physical disabilities. Whether you're looking to make small updates or undertake a comprehensive renovation, creating an accessible living environment enhances comfort, independence, and safety.
This guide explores five essential aspects of accessibility remodeling: key features of aging-in-place home design, modifications for accessible bathrooms, slip-resistant flooring options, doorway and hallway adjustments for wheelchairs, and smart home technologies that improve daily living.
Read on to discover how to make thoughtful renovations that promote accessibility and ease of use for every resident!
Key Features of an Aging-in-Place Home Remodel
Aging-in-place remodeling focuses on making a home safe and convenient for individuals as they grow older. Essential features include step-free entrances, wider doorways, and open floor plans that improve mobility. Lever-style door handles replace traditional knobs, making them easier to operate for individuals with arthritis or limited hand strength. Lowered countertops and easily accessible storage areas also make kitchens more functional for all users.
Lighting plays a critical role in aging-in-place design. Strategically placed task lighting, motion-sensor nightlights, and illuminated pathways help prevent falls. Staircases should have sturdy handrails on both sides, while stair lifts or residential elevators can provide a long-term solution for multi-level homes. Non-slip flooring, grab bars in key locations, and voice-activated controls further enhance accessibility.
For those planning extensive renovations, an open-concept design with minimal level changes reduces obstacles and improves navigation. Universal design principles ensure that homes accommodate all residents, regardless of age or mobility level. To explore home modification options, consider a home remodel tailored to accessibility needs.
How Can I Make Bathrooms More Accessible with Walk-In Tubs and Grab Bars?
Bathrooms pose some of the highest risks for slips and falls, making accessibility a key priority. Walk-in tubs with low thresholds and built-in seating provide a safer alternative to traditional bathtubs. Roll-in showers with adjustable handheld showerheads and built-in benches accommodate individuals with limited mobility. Installing anti-scald faucets helps prevent burns by regulating water temperature.
Grab bars are essential safety features, providing stability for entering and exiting tubs or showers. They should be installed near the toilet, along shower walls, and by the bathtub. Textured, slip-resistant flooring further minimizes the risk of accidents, while wall-mounted sinks create additional knee clearance for wheelchair users.
Space considerations also play a role in accessibility. A bathroom remodel should allow for a five-foot turning radius to accommodate wheelchairs. Pocket doors or outward-swinging doors maximize space, while motion-activated lighting improves visibility. Properly designed, an accessible bathroom promotes safety and independence.
What Are the Best Flooring Options to Prevent Slips and Falls?
Choosing the right flooring is crucial for an accessible home. Smooth, hard surfaces such as vinyl, cork, and rubber flooring provide stability and reduce fall risks. These materials are softer than tile and hardwood, minimizing injury in case of a fall. Low-pile carpet with a firm backing is another safe option, as it provides traction while reducing tripping hazards.
Textured tiles with non-slip coatings work well in wet areas like bathrooms and kitchens. Avoid high-gloss finishes, as they can become slippery when wet. For seamless mobility, flooring transitions should be smooth and level, without abrupt height differences that could pose tripping hazards.
Underfloor heating systems can enhance comfort, especially in colder climates, without adding bulk to the flooring. When selecting materials, prioritize those that provide grip and durability while maintaining a cohesive, stylish look throughout the home.
How Can I Modify Doorways and Hallways for Wheelchair Accessibility?
Standard doorways and hallways can create barriers for wheelchair users. Expanding doorway widths to at least 36 inches allows for easier navigation. Pocket doors or barn-style sliding doors are excellent alternatives to traditional swinging doors, as they save space and reduce obstacles.
Thresholds should be flush with the floor to eliminate tripping hazards. If removing thresholds isn't an option, small transition ramps can bridge height differences. Lever-style handles replace traditional doorknobs, making entry and exit easier for individuals with limited dexterity.
Hallways should have a minimum width of 42 inches to allow for comfortable wheelchair movement. Proper lighting, including recessed wall lights or motion-activated fixtures, enhances visibility and safety. A well-designed layout ensures that movement throughout the home remains effortless for all residents.
What Smart Home Technologies Enhance Accessibility for Seniors and Individuals with Disabilities?
Advancements in smart home technology have made accessibility more convenient than ever. Voice-activated assistants, such as Amazon Alexa or Google Home, allow users to control lights, thermostats, and security systems without physical interaction. Smart locks provide keyless entry, while video doorbells allow residents to see and communicate with visitors remotely.
Automated lighting systems improve safety by illuminating pathways when motion is detected. Adjustable-height countertops and motorized cabinets bring kitchen items within reach. Smart thermostats maintain comfortable temperatures without requiring manual adjustments, benefiting individuals with mobility limitations.
For enhanced security, medical alert systems with fall detection notify emergency contacts in case of an accident. These technologies empower seniors and individuals with disabilities to live independently while staying connected to caregivers and loved ones. Tschida Construction specializes in integrating modern solutions into home remodels to improve daily living.
For more information about accessibility-focused remodeling solutions, contact Tschida Construction today by calling 952-201-4190 to discuss your needs!